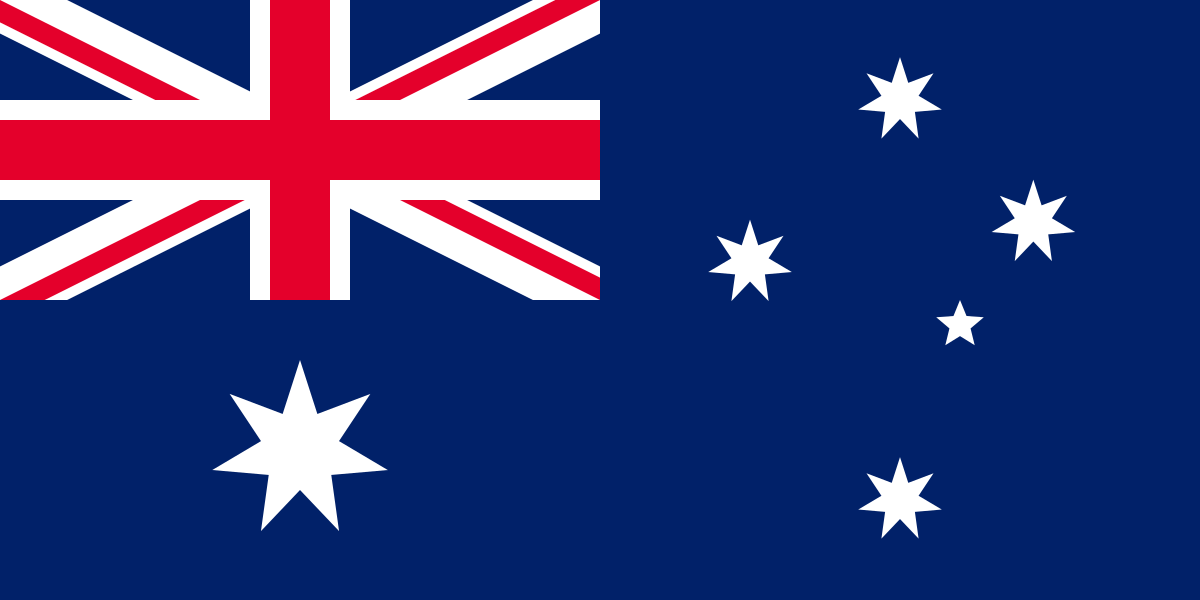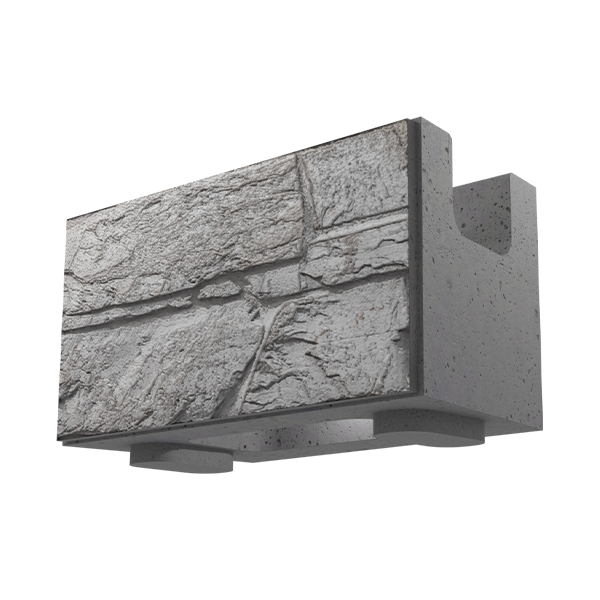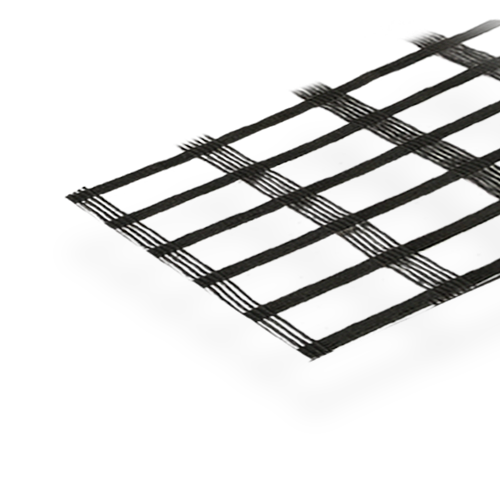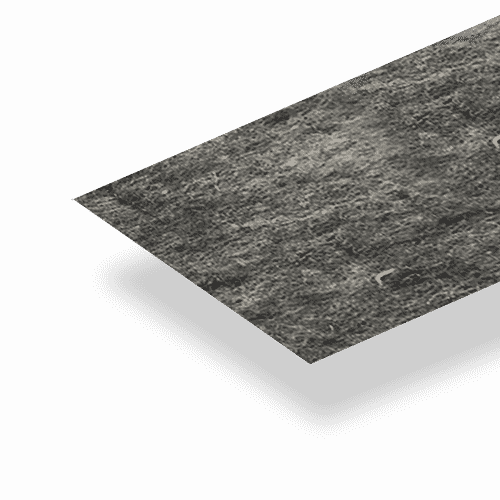Papakura to Drury South Offramp Widening – MagnumStone™ MSE Wall
Project Details
Contractor
Client
Engineer
Location
Cirtex Regional Contact
Project Information
With an additional 120,000 people expected to live in South Auckland over the next thirty years, the SH1 Papakura to Drury project looks to improve local access and connectivity to the region. Part of this project includes an upgrade to the southbound Papakura Interchange as people enter and exit the motorway onto Beach Road. To facilitate this, an extra southbound onramp lane entering from Beach Road will be added, extending the lane while making it safer for merging traffic. The existing offramp coming from the north and the tight-loop onramp for those coming from Karaka along Hingaia Road will also be upgraded, with new planting to be established on the shallow slopes within the loop.
A retaining wall solution was required to support the new onramp and the pedestrian pathway leading toward the bridge as it lowered toward SH1. There had been an initial proposal for precast panel facing with cast-in geogrids, but owing to the increased risk associated with this type of construction process, Fulton Hogan turned to a MagnumStone MSE design for this tight construction space.
DESIGN
A 74m, 4.9m high, tiered MagnumStone wall with StrataGrid geogrid, positive connection reinforcement was designed to run along Beach Road, turning at the western end to meet the curve of the new onramp. Embedded 0.5m into the ground, the wall was designed with a light 5kPa load limit, as it was not taking the weight of traffic, only the pathway beside it.
The tiered wall design will match Beach Road’s incline, then drop as the new onramp curves to merge with SH1. As the wall increases in height from 2.4m to 4.9m, the lengths of StrataGrid extends in three sections to allow for better tieback into the engineered fill.
INSTALLATION
Contractors Fulton Hogan had to navigate a narrow, confined workspace between existing properties and Beach Road to install the wall. A level concrete footing was created with a stepped cut face leading to Beach Road before the first blocks were placed. As each level rose, StrataGrid was laid out and covered with a compacted layer of engineered fill. Access was only through the tight workspace coming from the main highway, so access tracks had to be made along the way. To complete the design, a pedestrian fence with posts was inset into the hollow core of the top blocks for public safety.
While no retaining solutions were required on the upgraded offramp and looped onramp, BioCoir was laid over the gentle slopes to prevent soil erosion and to allow moisture through to the protected new plantings as they began to develop. A 100% natural fiber, BioCoir is designed to degrade over a 6-18 month period, allowing plants to establish while keeping stormwater systems clean.
With the help of BioCoir and MagnumStone, Waka Kotahi is working toward futureproofing the region. The upgraded and new onramps merging onto SH1 will not only ease traffic upon the motorway, but will give greater access for businesses and residential areas looking to grow as South Auckland’s population increases.
The MagnumStone system used provided the following benefits to the project:
- MagnumStone blocks with hollow core and lower weight can be constructed within confined workspaces
- A safer method of construction than precast concrete panel facing
- BioCoir prevents soil erosion while protecting new plantings and seedlings







