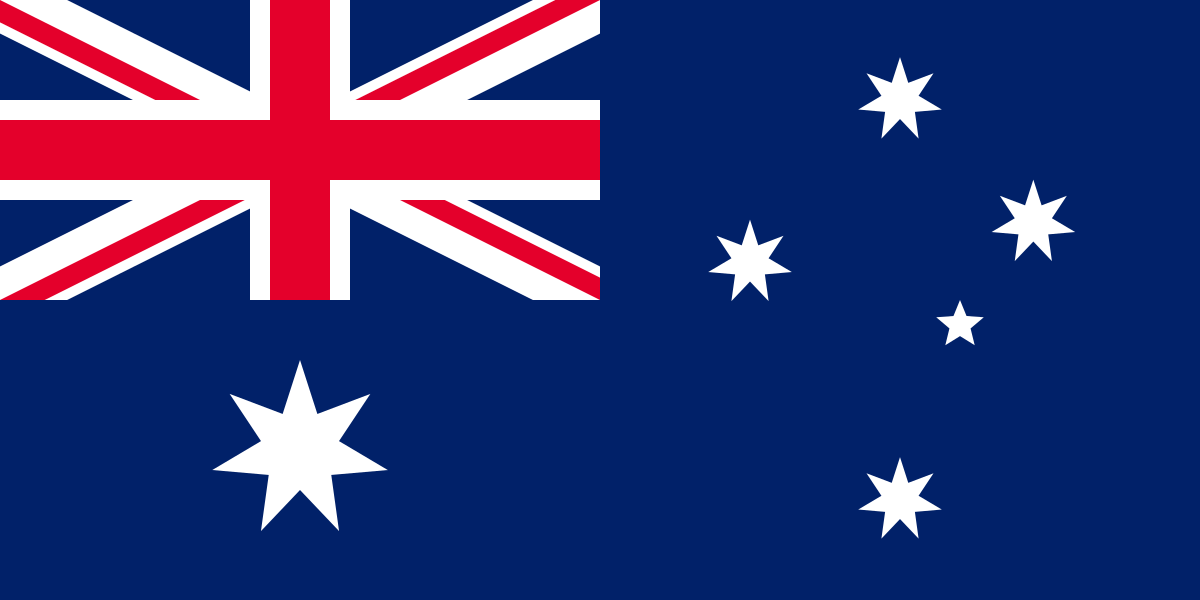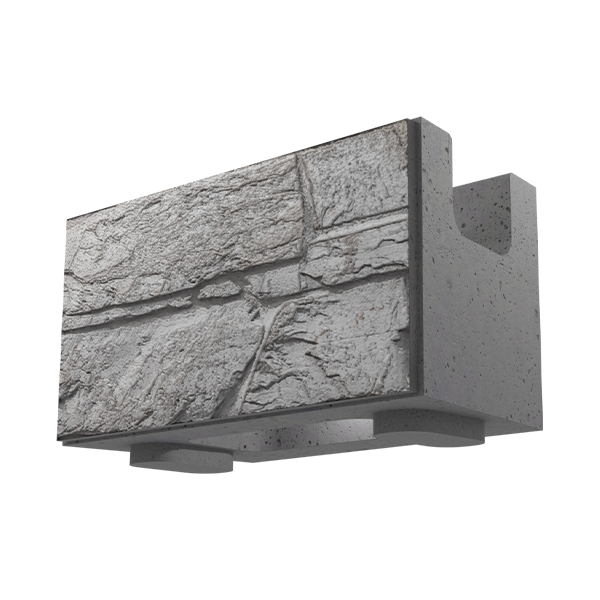Waihi Beach Front – MagnumStone™ Gravity Wall
Project Details
Contractor
Client
Engineer
Location
Cirtex Regional Contact
Project Information
When the existing steps and deck started rotting and collapsing on this beach front property at Waihi Beach, the homeowners wanted to replace them with a longer-lasting, easy-to-install retaining wall solution. They wanted an aesthetic finish that would add value to the property, blend in with the beach location, and was versatile enough in its design to be able to insert steps, gardens and a fence. Beach Contractors were familiar with MagnumStone, having installed it in a number of projects around the Western Bay of Plenty and Coromandel area, so they wanted to come up with an easy design option to fit within the front boundary of the section.
DESIGN
Two, two-tiered MagnumStone Gravity walls were designed for the property. The first wall was 10m in length with a 6.6m return at the property’s edge that also supported the wall’s upper tier. The second wall extended 8m, with its upper tier supported by a 2.4m return. Both walls were also supported by the 4.2m long stepped stair design, rising in two levels to a retained height of 2.1m. This layout was strategically planned to use full-size blocks, avoiding the need for cutting. It also dictated the precise width of the stairs, based on the separation between the two walls.
An integrated fence will be inserted into the leading edge of the upper tier. The design includes internal corners for the stair return and sides of the wall, with corners completed with corner blocks to achieve the 90-degree angle. The MagnumStone blocks were also cast with a dark oxide colouring, to help blend in with the beach front location.
INSTALLATION
Both walls were built in two sections, with each lower wall being 1.2m high and the upper walls retained to 0.9m. MagnumStone standard blocks were used for the top of both tiers, allowing soil and vegetation to be placed right to the edge.
The outer edges of each wall’s upper tier rests on the top of the lower stair level and the end returns, with a level footing supporting them in between. Once the MagnumStone blocks were placed, the railway sleepers were laid out between the two walls and the steps concreted in. The fence was also inset into the hollow core within the top layer of blocks, secured by a concrete fill.
With limited space to build, being right on the road front, Beach Contractors were simply able to collect blocks from the manufacturing facility in Thames and transport them to site when required. This simple design illustrates multiple ways that MagnumStone can be used. It has given the property a long-lasting, classic design with very little maintenance, providing the homeowners peace of mind that their property will remain well retained and professionally presented.
The MagnumStone system provided the following benefits to the project:
- Allows for a multitude of simple yet variable designs
- Quick and easy to construct
- Aesthetically pleasing





