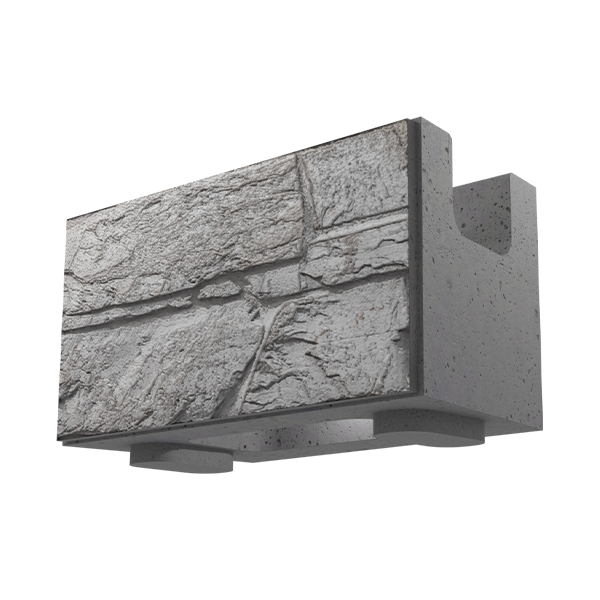Emerald Shores Drive – MagnumStone™ MSE System and Gravity System
Project Details
Contractor
Client
Engineer
Location
Cirtex Regional Contact
Project Information
As part of the new Emerald Shores development of 77 Special Housing units in Papamoa East, developer Bluehaven Group needed to construct a new road embankment and bridge across the Wairakei Stream. There was also a requirement to extend the neighbouring area by 523m2, with consideration taken into account for an archaeological area of sensitive trees on the southern bank of the stream. This land will be used for future high quality, medium density homes.
DESIGN
A dual sided MagnumStone wall was designed to form the new road embankment. The built-in drainage within the MagnumStone blocks meant the system could be easily applied in a waterway foundation, making it an ideal construction system for the bridge reinforcement structure. Retained to a height of 3.8 m, the bridge was designed as two offset walls, one 40 m in length, the other 35 m in length, with a slight rise heading from the southern bank to the north.
A third MagnumStone wall was designed to retain the land along the length of Emerald Shores Drive. This retaining structure is approximately 160 m in length, three blocks high and includes a 90o curve.
Each of the three MagnumStone walls were primarily designed as frictional connection MSE structures however, at the northern end of the 160 m retaining wall where it reached the Wairakei Stream, the presence of sensitive trees inhibited the geogrid tieback length. In this zone, the flexibility of the MagnumStone system meant the designers could change from the MSE friction system to the gravity system to avoid disturbance of the tree roots with no impact to the aesthetics of the structure.
INSTALLATION
The client chose the LedgerStone face pattern in a custom charcoal colour for the MagnumStone structure. The attractive aesthetics of this timeless choice appoints the development as a high quality and desirable place to live.
Bay Civil used a light excavator with chains to lift the MagnumStone blocks into place, with placement of the MagnumStone reinforcement wall taking just over two weeks to complete. The crew found MagnumStone an easy system to install due to the large 0.75 m2 block face. The MagnumStone lug system made the MagnumStone blocks easy to guide into place to achieve an accurate finish. The bottom two layers were filled with drainage sand, while the hollow core of the top layer was filled with concrete, allowing a fence to be installed right at the face of the structure.
As the bridge follows the natural incline of the road, the inclusion of the MagnumStone half height blocks meant there was less waste and cutting required to achieve the smooth incline.
The versatility of the MagnumStone system allowed the contractor and engineer to overcome design challenges using the MSE and Gravity methods while maintaining the same aesthetic face. It also allowed Bluehaven to meet their obligations in developing the Special Housing Area, giving residents of Papamoa more access to housing only a stone’s throw from the beach.
The MagnumStone system provided the following benefits to the project:
- Ability to change construction method without changing the aesthetics
- Speed of installation
- Custom colours available





