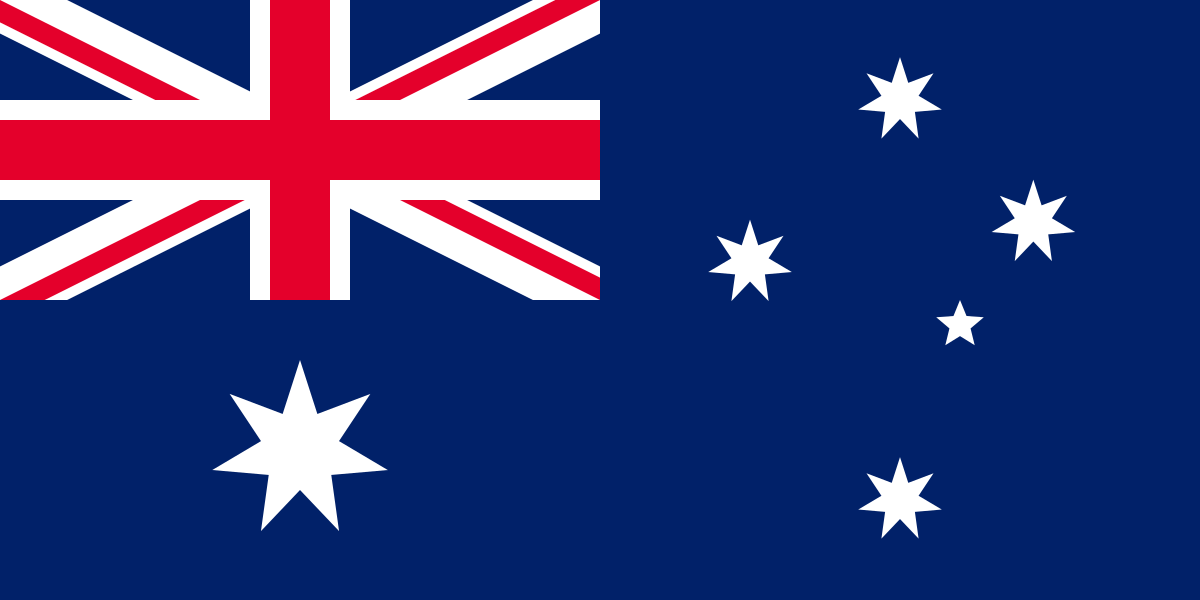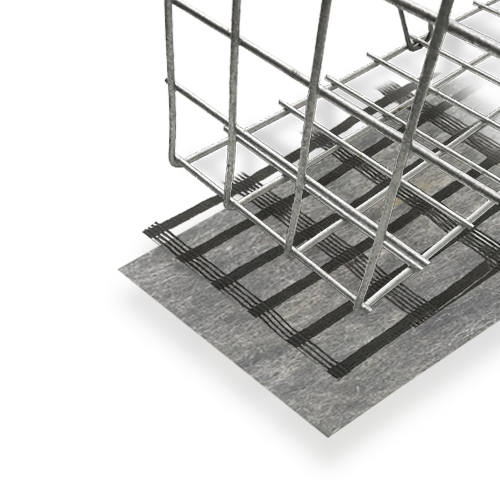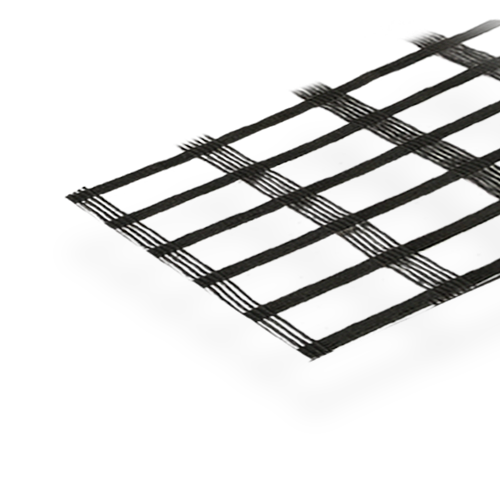Nanjing Road – DuraMesh® Reinforced Soil System
Project Details
Contractor
Client
Engineer
Location
Cirtex Regional Contact
Project Information
Stockman Living is a new greenfield subdivision on the eastern outskirts of Pukekohe. Built on sloping land, this residential development will be a master planned community offering relaxed rural living.
Running along the southern side of the site is a winding gulley and stream. To gain as much flat, saleable ground as possible without disturbing this stream, Myland required a retaining wall system that could easily follow the gully’s tight curves. They also required the face of the wall to be vegetated, making sure it would blend in with the surrounding area. To achieve this, the engineer looked at DuraMesh to design a cost-effective MSE retaining wall structure that could be easily constructed to follow the natural shape of the stream.
DESIGN
The final design was a 260m DuraMesh wall, ranging between 0.6m and 3.6m high as it ran alongside the winding gully, following a boundary line set 10m back from the stream. The DuraMesh panels were to be lined with BioCoir, from which vegetation would grow. Layers of StrataGrid were added to reinforce the soil and strengthening the wall. Because of the tight curves within the wall’s design, the StrataGrid lengths either splayed out in a slight fan on inward facing external curves (in which case there is no need to ‘fill the gaps’ as the soil is already reinforced in the direction the panel is facing), or for outward facing external curves where the grids are angled back into each other, overlaps can occur. Any excessive overlap can result in reduced pull-out resistance, since contact between geogrids is smoother than contact between soil and geogrid. Therefore, a minimum soil layer of 75mm between overlapping geogrids is recommended. At the angled corners, the StrataGrid was to be stepped from alternating sides as each DuraMesh layer was placed.
To help relieve pore water pressure against the retaining structure, a layer of DuraFlow Q and vertical strip drains at the back of the cut face would help drain water from the reinforced soil requiring an additional layer of drainage aggregate.
INSTALLATION
The baseline of the DuraMesh MSE wall with tight radius curves was marked out to optimise the placement of each DuraMesh panel. Each panel, however, was too long to naturally fit within those peg marks, so they were cut to fit, angled and stapled together to follow the boundary line curve. As each layer was added, fill was placed over the StrataGrid, compacted, then each soil layer was tested for compaction. This was due to using site won material, making sure each layer sat within design parameters before the next layer of DuraMesh and StrataGrid were placed.
With this DuraMesh MSE reinforced wall now in place, Myland have created an aesthetically pleasing retaining wall that not only maximises the use of their land but protects and beautifies the local stream and natural water network.
The DuraMesh system used provided the following benefits to the project:
- Fast and economical to install
- Can be vegetated to blend in with surrounding land
- Can be cut to fit any tight curve or irregular shape







