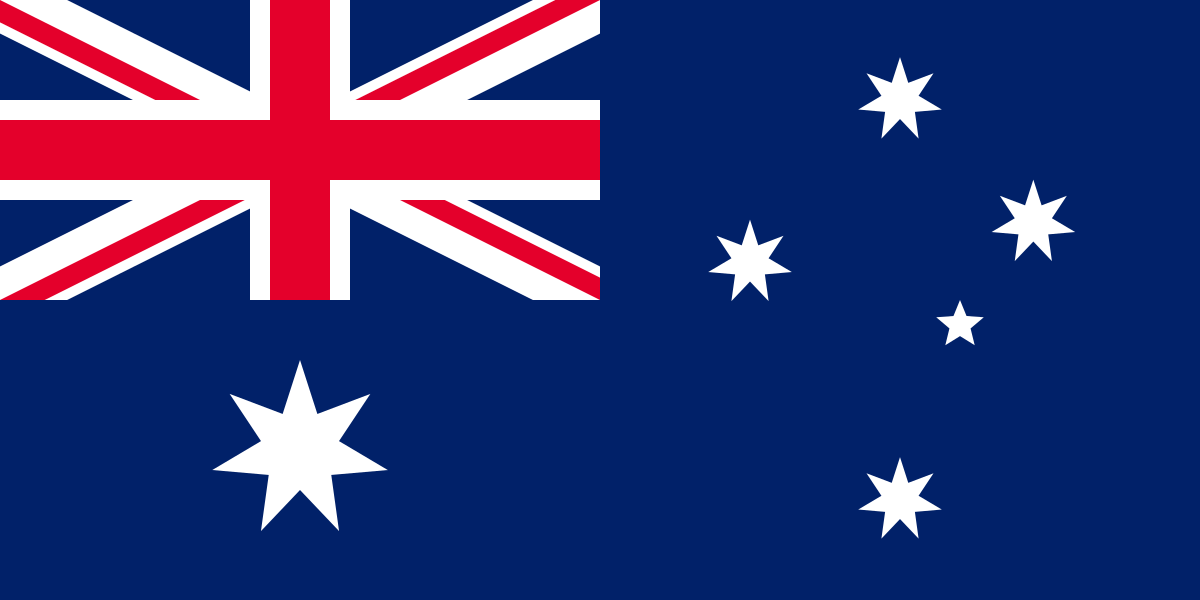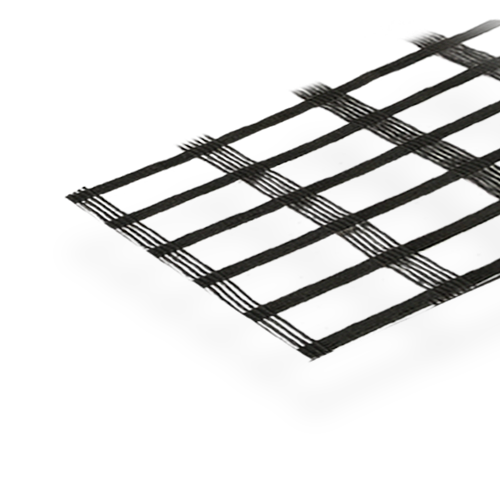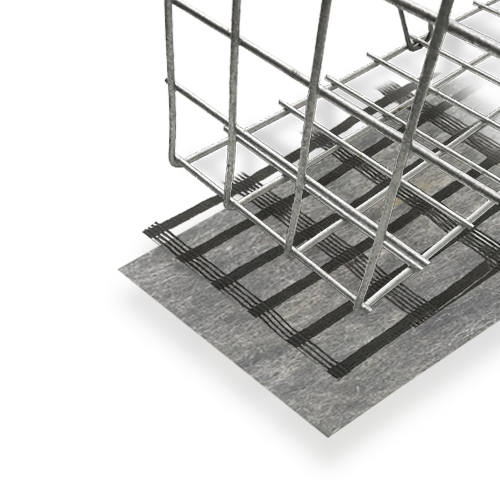Rangiuru Interchange Bridge Abutments – DuraMesh® MSE Wall
Project Details
Contractor
Client
Engineer
Location
Cirtex Regional Contact
Project Information
On the southern edge of the Papamoa Eastern Link, approximately 1km from the roundabout intersection of SH2 toward Whakatane and SH33 toward Rotorua, the Rangiuru Business Park will help accommodate the growth of Port of Tauranga as well business expansion of the local area. To give better access to the Business Park, the Rangiuru Interchange will comprise on and off ramps in both directions from the Papamoa Eastern Link. An overbridge will span the motorway, which will require bridge abutments to raise the road to meet the new bridge.
DESIGN
Requiring a quick-to-construct, robust and cost-effective solution that could withstand high traffic loading, two MSE bridge abutments were designed using 90° DuraMesh panels with StrataGrid geogrid reinforcement strips, with an attached tilt slab concrete fascia. Approximately 11.5m wide and 9m high, the abutments would also have two 9.6m long wing walls at 90° to the main face.
The MSE structure will be supported by 600mm geogrid lifts. Due to the placement of the concrete piling supporting the main bridge structure, each leading DuraMesh wall will also have to be built around the piles in order for the abutments and supported road to meet the edge of the overbridge. This meant an intricate detailing for the StrataGrid strips being laid out in perpendicular directions to support each of the DuraMesh walls.
INSTALLATION
The MSE abutment structure was built on a load transfer platform to give a solid structure underneath. DuraMesh panels act primarily as a construction aid for the 90° StrataGrid geogrid wrap. In the corners where the two directions of StrataGrid overlap, a 75mm separation layer of aggregate was added to give additional cohesion between the two layers of StrataGrid.
DuraMesh also allowed for easy construction of 90° corners around the bridge piles. The panels can be cut to length then hogtied together at 90° angles. Locally sourced pumice was used for the engineered fill. Pumice is light and strong, but by being locally sourced, this also saved money on cartage.
The accuracy in which DuraMesh is placed also meant construction crews were able to raise the vertical wall to precisely meet the bridge super structure. Once compacted, the platform was also solid enough for large machinery to drive on, with the concrete tilt panels placed as soon as the DuraMesh MSE wall with StrataGrid was complete.
With relative proximity to Port of Tauranga, the Rangiuru Business Park will become a hub for local business, and thanks to the DuraMesh Reinforced Soil System with StrataGrid, road users will have easy access from the Business Park to all parts of the Bay of Plenty.
The DuraMesh and StrataGrid provided the following benefits to the project:
- Quick, easy and precise to build
- Creates a stable working platform once compacted
- Can create multiple corners and shapes within the wall structure






