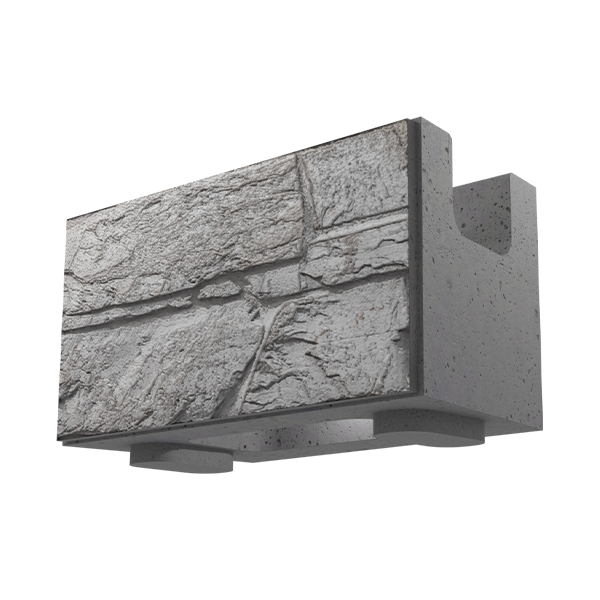The Heights Avenue, Wanaka – MagnumStone™ Gravity System
Project Details
Contractor
Client
Engineer
Location
Cirtex Regional Contact
Project Information
Overlooking Lake Wanaka toward Mount Aspiring, the owners of this property on The Heights Avenue required a raised, level building platform to build their new home. With the house being built close to the raised boundary, they needed a retaining wall system that could be built to the required height and surcharge loading without coming back too far from the wall. They had looked at timber piled walls, but the client felt the aesthetics of MagnumStone would better blend into the Wanaka surrounds, so they came to Cirtex to look at the MagnumStone Gravity system. Our design team were able to liaise closely with the client, contractor and engineer to design a system that would meet their requirements and streamline their building programme without the need for geogrid tiebacks.
DESIGN
Retaining the northern and western edges of the property, with a slight return on the eastern edge to allow for steps, two MagnumStone Gravity walls were designed. The first 6m wall at the top of the northern edge was retained to a height of 1.8m, with the second wall continuing 40m around the property, retained to a height of 1.6m and containing two 90° corners.
Both walls were also embedded 610mm underground. The lower two lifts of each wall were designed using the small MagnumStone extenders, with the upper two layers of MagnumStone simply placed on top.
While Cirtex provided initial design concepts, they helped the client through their own design process using the MagnumStone Wall Designer software, which is a great tool help streamline an engineer’s process.
INSTALLATION
With neighbouring properties right at the western and southern edge, the contractor was able to quickly place the MagnumStone blocks from within the site using a small excavator. Large machinery was not required as it would have been with timber piling. Extenders were placed in alternating positions on the two base levels when building the corners. Both walls were constructed then filled with drainage aggregate.
When creating MagnumStone corners using end caps, it’s recommended to build the wall back from that corner edge, so that if any blocks require cutting, this can be done elsewhere within the wall, leaving a clean edge for the corner block to be attached.
With a retaining wall matching the rugged surroundings, the owners of this property were able to build their home within tight parameters and are looking forward to enjoying the majestic views over the Lake Wanaka, knowing their MagnumStone wall will support them for a lifetime to come.
The MagnumStone system used provided the following benefits to the project:
- Safe to handle and easy to place
- A cost-effective alternative to timber piling
- Can be constructed close to boundaries





