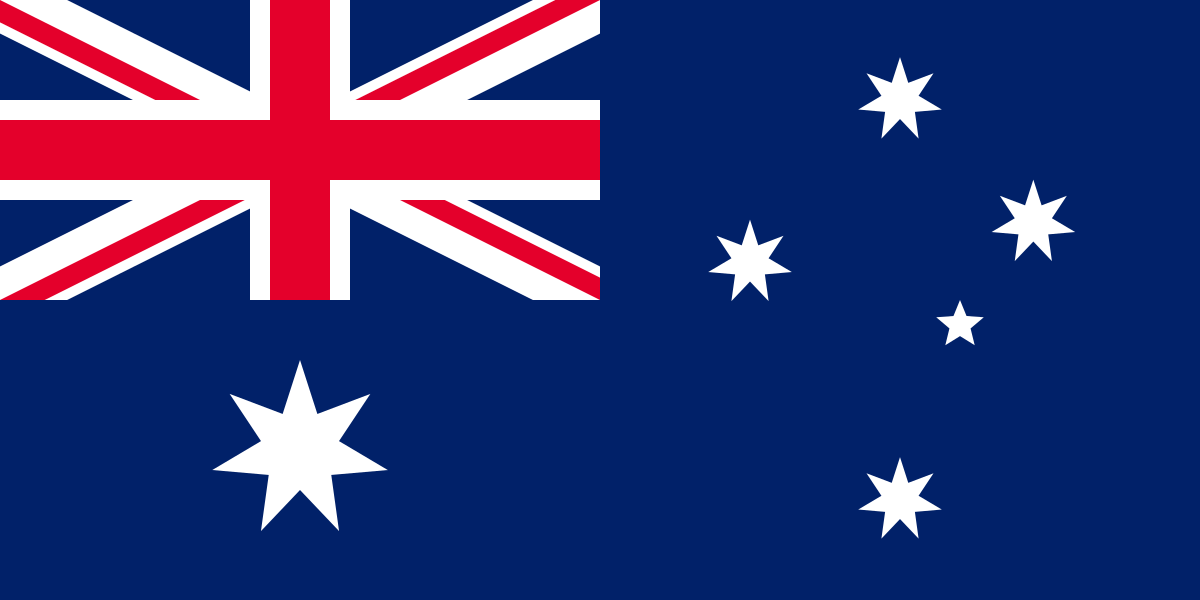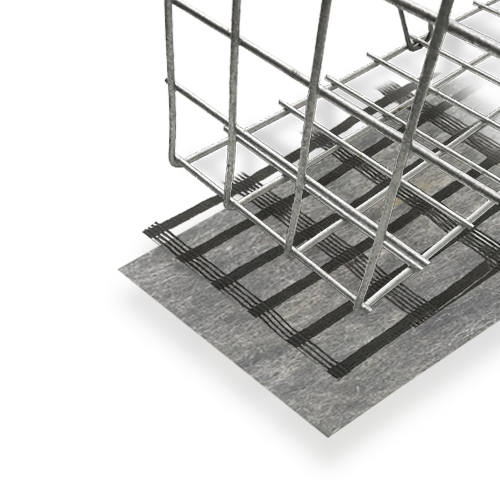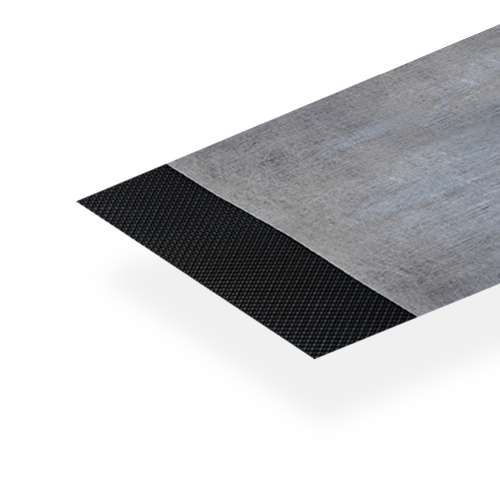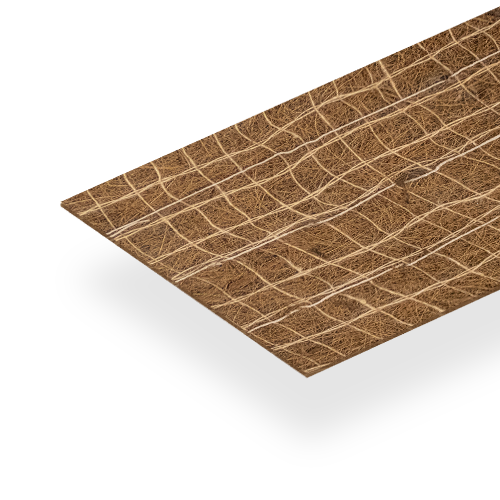Timaru Showgrounds Hill Retail Development – DuraMesh®
Project Details
Contractor
Client
Engineer
Location
Cirtex Regional Contact
Project Information
On the northern outskirts of Timaru along State Highway 1, Showgrounds Hill is a 12.4-hectare site that will be transformed into a 34,000m2 shopping complex. To create at land before main construction could begin, the site was lowered around 11m beneath its northern edge along Bridge Road and around the corner of the intersection of Evans Road (SH1), with the height of the cut face lessening as it continued along Evans Road toward the main entrance at the site’s southern edge. To stabilise the steep batter, Maven were challenged with creating one of the largest earth walls ever built in the South Island. Requiring vegetation to give the wall a natural feel, Maven turned to Cirtex’s range of green-face products of DuraMesh panels lined with BioWool matting, and BioCoir, each suited to the various stages of the wall’s construction.
DESIGN
Each straight and curved section of DuraMesh was stabilised using StrataGrid reinforcement grid. To add further drainage within the wall, Armourflow Panel Drain was placed between the cut face and the engineered fill, helping direct water to the drainage aggregate layers below the wall.
INSTALLATION
Before construction began, Cirtex provided a full CTMP for the site’s Erosion and Sediment Control, with several large retention ponds put in place. On-site training and support for building with DuraMesh was also supplied. Construction stages were hampered by extreme weather before much of the earthwork could begin, with difficulties arising in removing the large amount of site material during wet conditions, as well as supplying the desired quantities of aggregate and engineered fill to build the wall. Each layer of the MSE wall was tested for compaction before the next layer of DuraMesh was placed.
Supporting the cut face along Bridge Road and State Highway 1, this large, stabilised, vegetated MSE wall is part of Redwood Group’s vision of securing and developing Timaru’s commercial future. The 24,000sqm Stage 1 is now open, with the 5,000sqm Stages 2 and 3 each expected to be open by mid-2025 and 2027.
The DuraMesh System provided the following features and benefits:
- DuraMesh is an engineered, reinforced soil system that allows slopes and MSE walls to be constructed up to 90°.
- It is a cost-effective and fast, easy-to-install method that can easily be hydroseeded.
- Armourflow efficiently transports water at the base of retaining walls to reduce hydrostatic build up.







